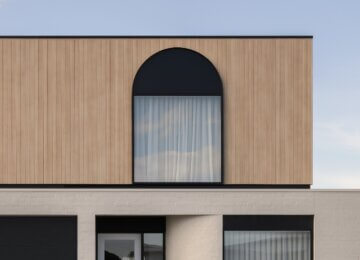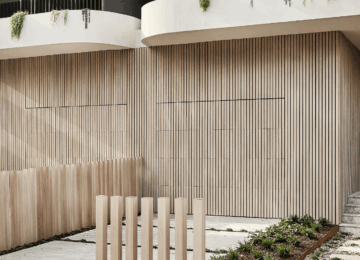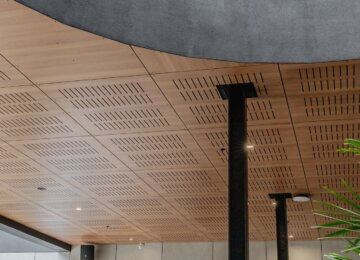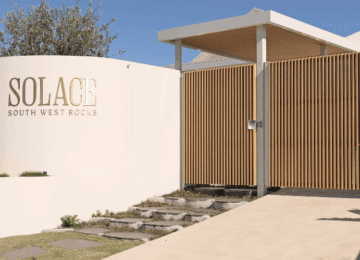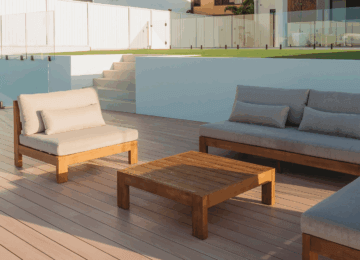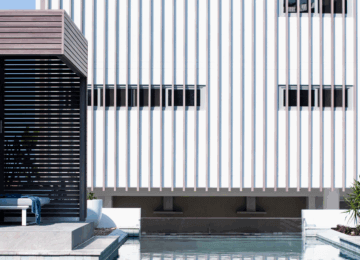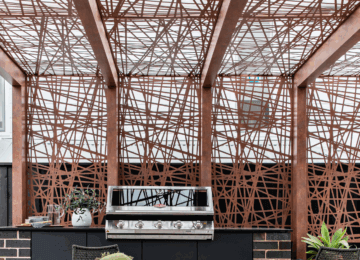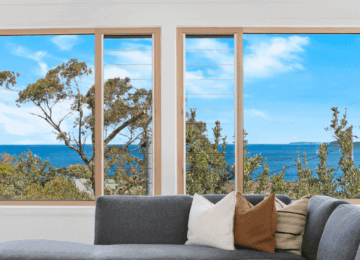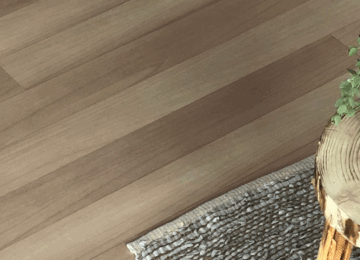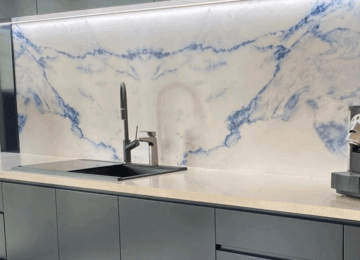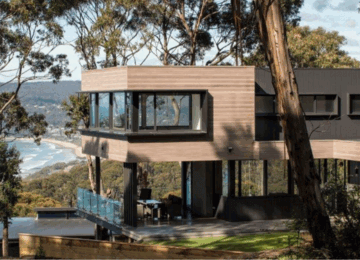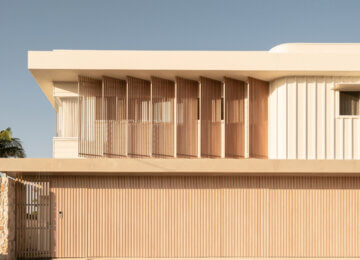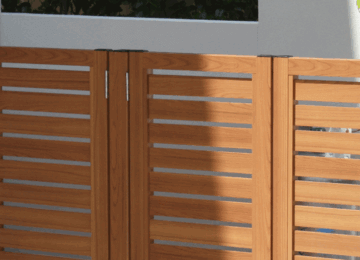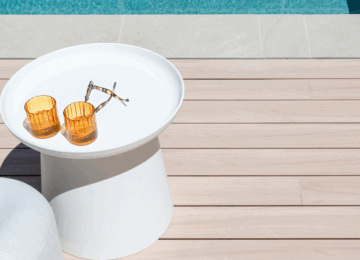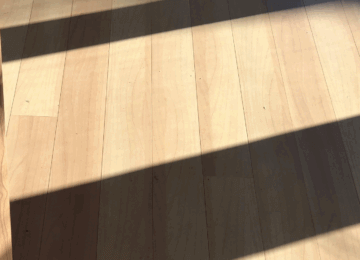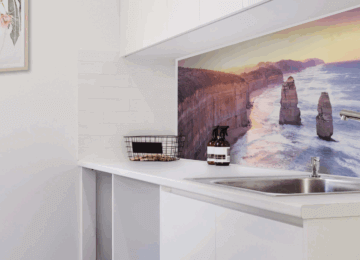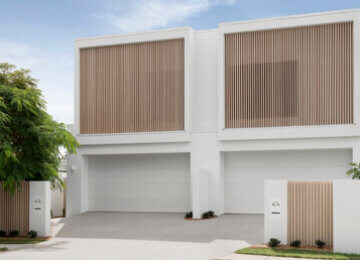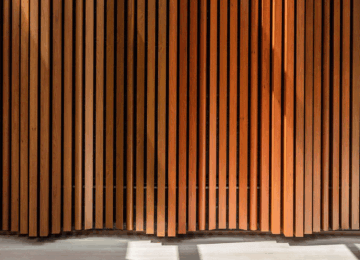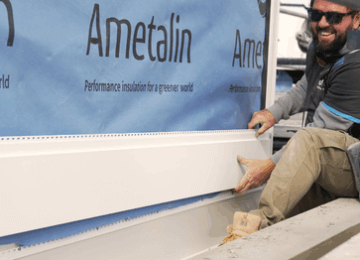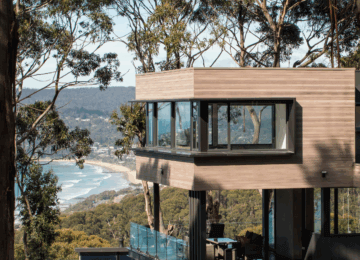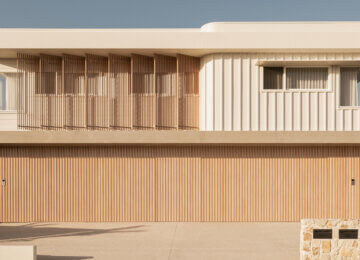Choosing the Batten Spacing for your project
Batten spacing is perhaps one of the trickiest decisions when designing with timber or aluminium battens. The spacing between each batten can be a game-changer in the world of architectural design, and striking the perfect balance to ensure aesthetics and functionality is key.
When looking at batten spacing on a project there are a few key considerations to keep in mind. Our team have pulled together some key tips and examples to help you find the perfect balance.
Key Considerations for Selecting Batten Spacing
Optimal Spacing Selection
Our team recommend choosing a spacing that matches the width of the batten or utilises a fraction of the batten face or depth. For example, if using a 50x50mm batten, consider a 50mm, 25mm or 12.5mm spacing.
This tends to give the best look, and will assist greatly when it comes to measuring and working out your calculations for material requirements and installation.
Consider Batten Depth
Evaluating the impact of the batten depth on privacy and light exposure is an important consideration when planning your batten spacing. Closer spacing will enhance privacy, however will reduce light transmission. The depth of the batten combined with the space will also impact the amount of visible substructure when not directly facing the wall.
Your Space Impacts your Spacing
Consider the space you are installing your battens. Generally, interior or smaller spaces will call for smaller spacing, where exterior facades work well with a wider gap.
Compliance with Regulations
Consider council and development restrictions when selecting spacing. Neighbouring screenings can have maximum spacing limits, and pool fences are very strict regulations on spacing and height.
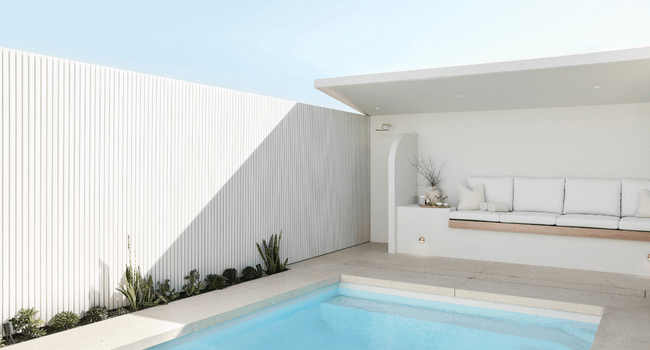
Common Batten Spacing Sizes
Closer Spacing: 10 to 20 mm
When battens are placed in close proximity to each other, they inspire a sense of symmetry and precision. This results in clean lines and a sleek, contemporary appearance, making it a great choice for modern architectural styles that prioritise minimalism and simplicity.
Closer spacing is perfect for privacy across fencing and screening, as well as for creating impact with a standout feature or focal point. It is also important to keep in mind, the closer the spacing, the more product you will require.
Choosing a smaller batten width with a deeper depth – like our DecoBatten® 25mm x 100mm – and a closer spacing can create a very dramatic design.
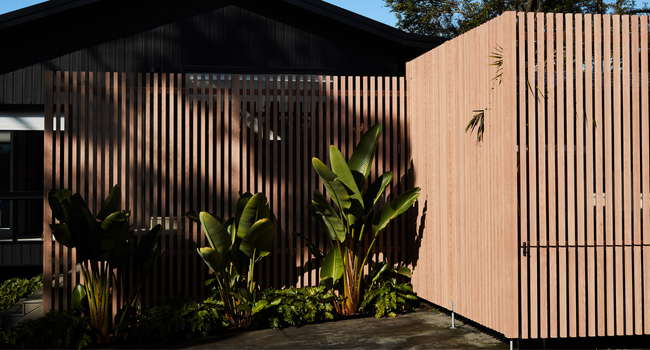
Medium Spacing: 25 to 50 mm
Wider spacing of 25-50 mm is generally the go-to for most projects and is commonly used across a wide range of applications. Front facades, walls and screenings will use a standard 50mm width batten and 50mm spacing. On-trend batten garage doors will also use a 50mm batten with a 25mm or 50mm spacing.
Wider Spacing: Over 50 mm
Wider spacing softens the building’s lines, imparting a more relaxed and open look. This style is often favoured to create decorative features, especially in commercial applications. Wider spacing also allows background elements to shine, highlighting the texture and colour of the underlying materials.
Great for landscaping features or adding a creative element to a building façade or feature, wider spacing is also useful for creating visual space dividers across ceilings or vertical barriers.

DecoBatten® SpaceBase®
To create consistent and flawless spacing, consider DECO’s innovative SpaceBase® backing base, which creates a perfect space between the battens every time. The SpaceBase® is also a great option when wanting to create a fully enclosed spacing or to reduce the requirement of other backing materials.
25 mm Series:
- 25 mm SpaceBase® (25 mm spacing)
- 25 mm Triple SpaceBase® (25 mm spacing)
40mm Series:
- 40mm SpaceBase® (40 mm spacing)
- 40 mm Double SpaceBase® (20 mm spacing)
50 mm Series:
- 50 mm SpaceBase® (50 mm spacing)
- 50 mm Double SpaceBase® (25mm spacing)
Plus, the SpaceBase® can be finished in either the same or a contrasting finish to the batten to create some fantastic looks.
Find out more
Discover our range of DecoBatten® systems here or get in touch with one of our product specialists for a free quote.
