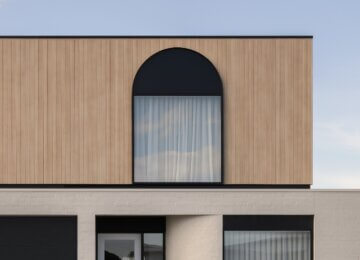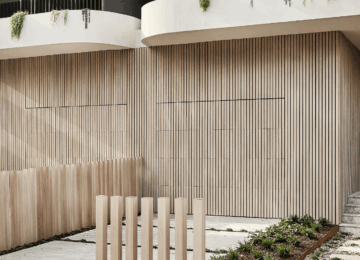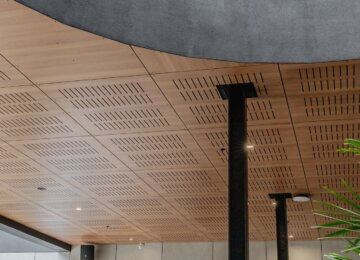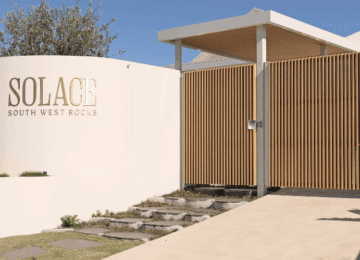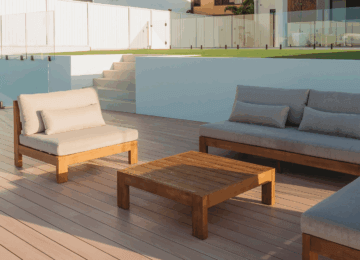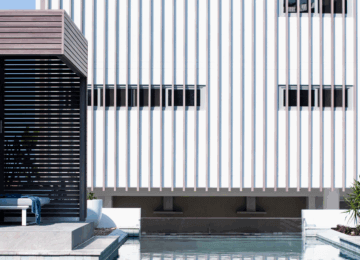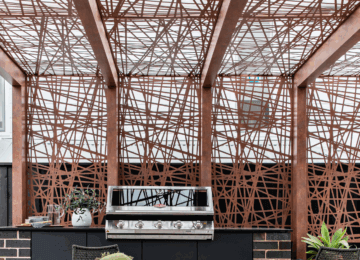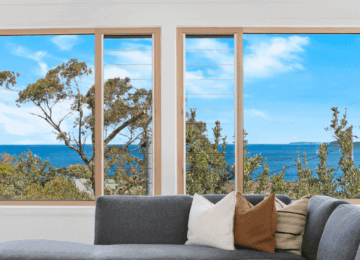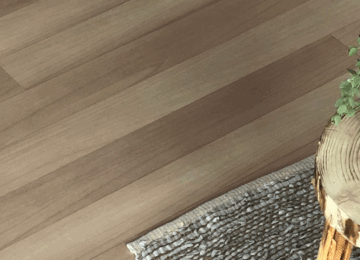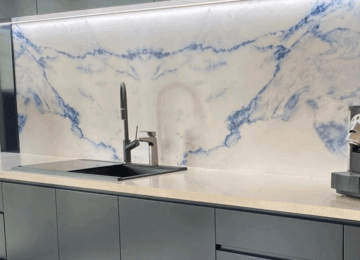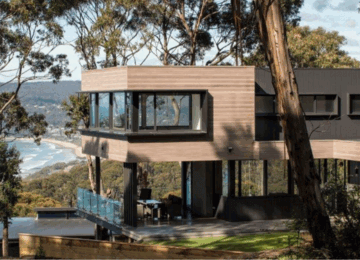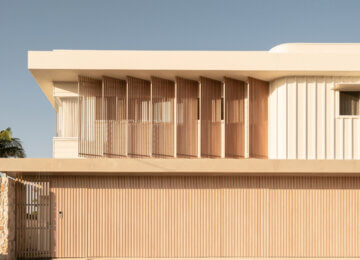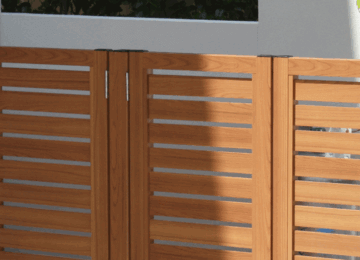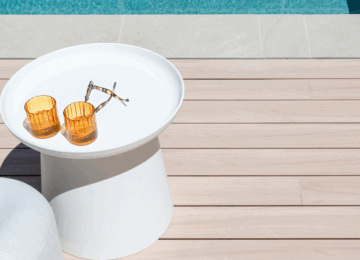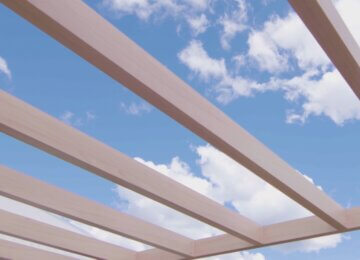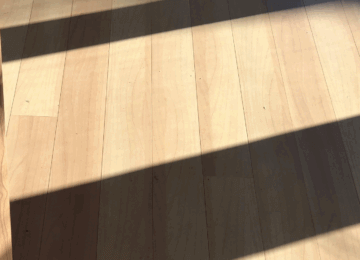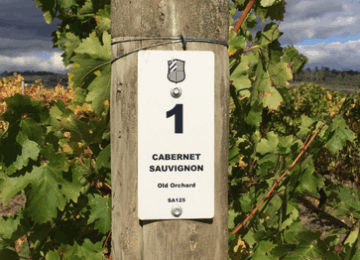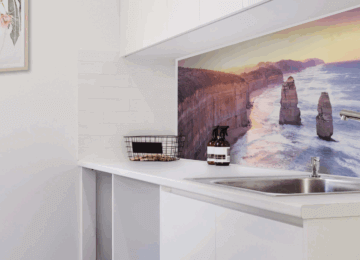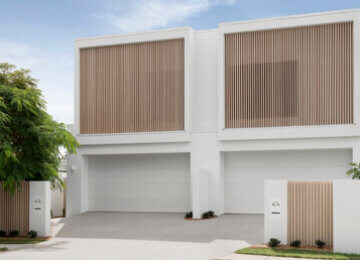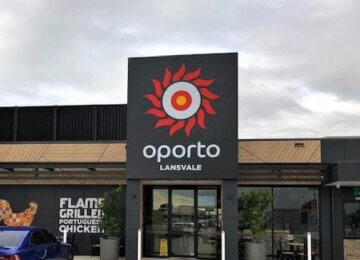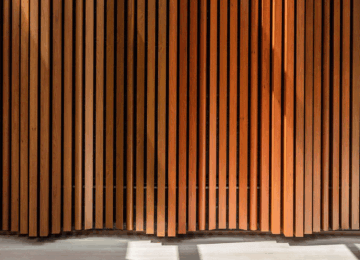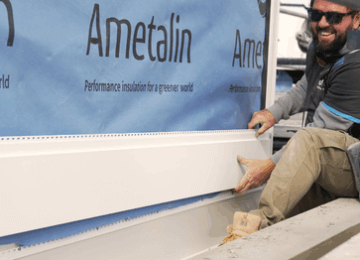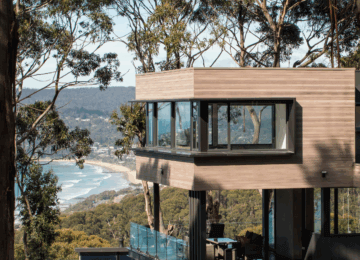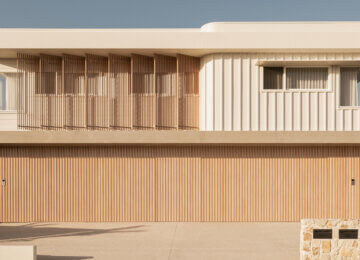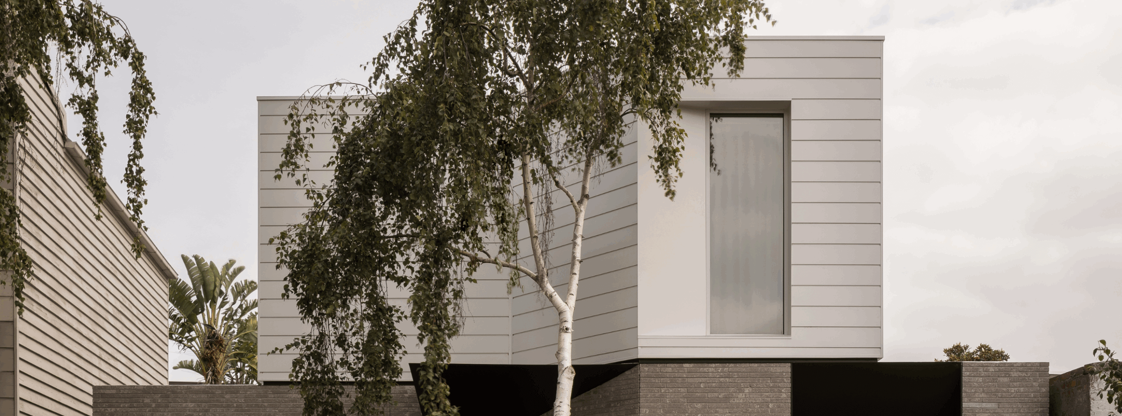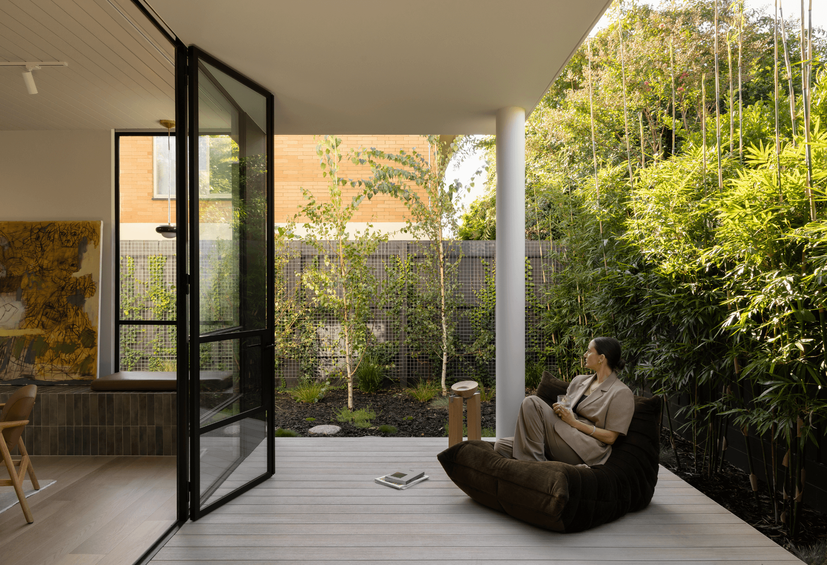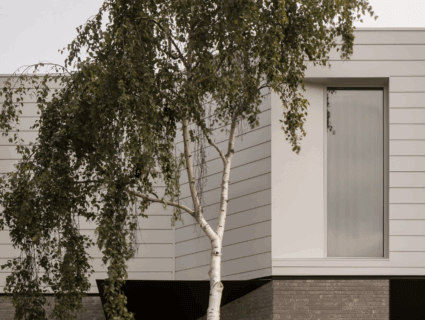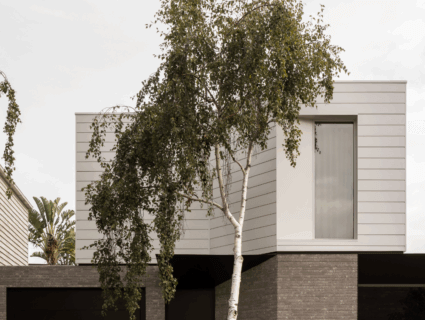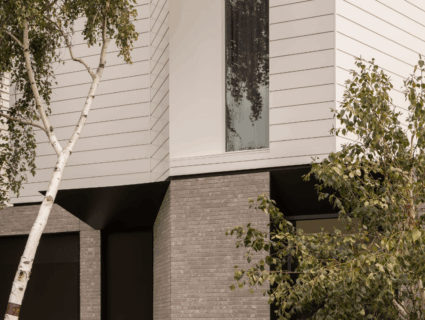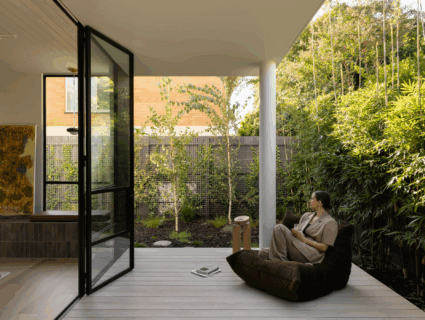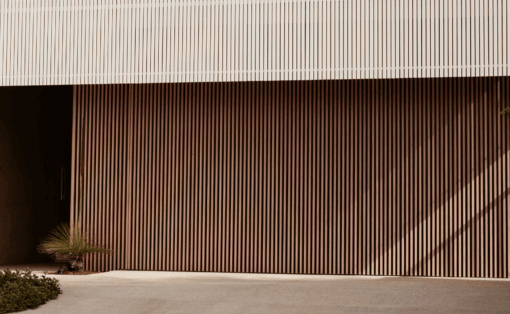Project Banksia is a custom-designed home in Melbourne’s inner-city suburbs that gracefully balances heritage charm with contemporary architecture. Built on a compact suburban block, it showcases how elegant design can overcome spatial and planning constraints, while also delivering low-key luxury and everyday functionality.
The selection of exterior colours creates a calming and timeless palette that blends everyday elegance with the urban sophistication needed for this inner-city streetscape.
The handmade brick and custom dark doors across the ground floor anchor the design, while the light-finished DecoClad® Shadowline aluminium cladding enhances a flawless and modern facade.
DecoClad® cladding doesn’t just offer a sustainable, durable, and low-maintenance cladding option; the Shadowline cladding board creates a 20mm recessed shadow between each 200mm board face, using lines, shadows, and shapes to create visual interest and elevate the overall design.
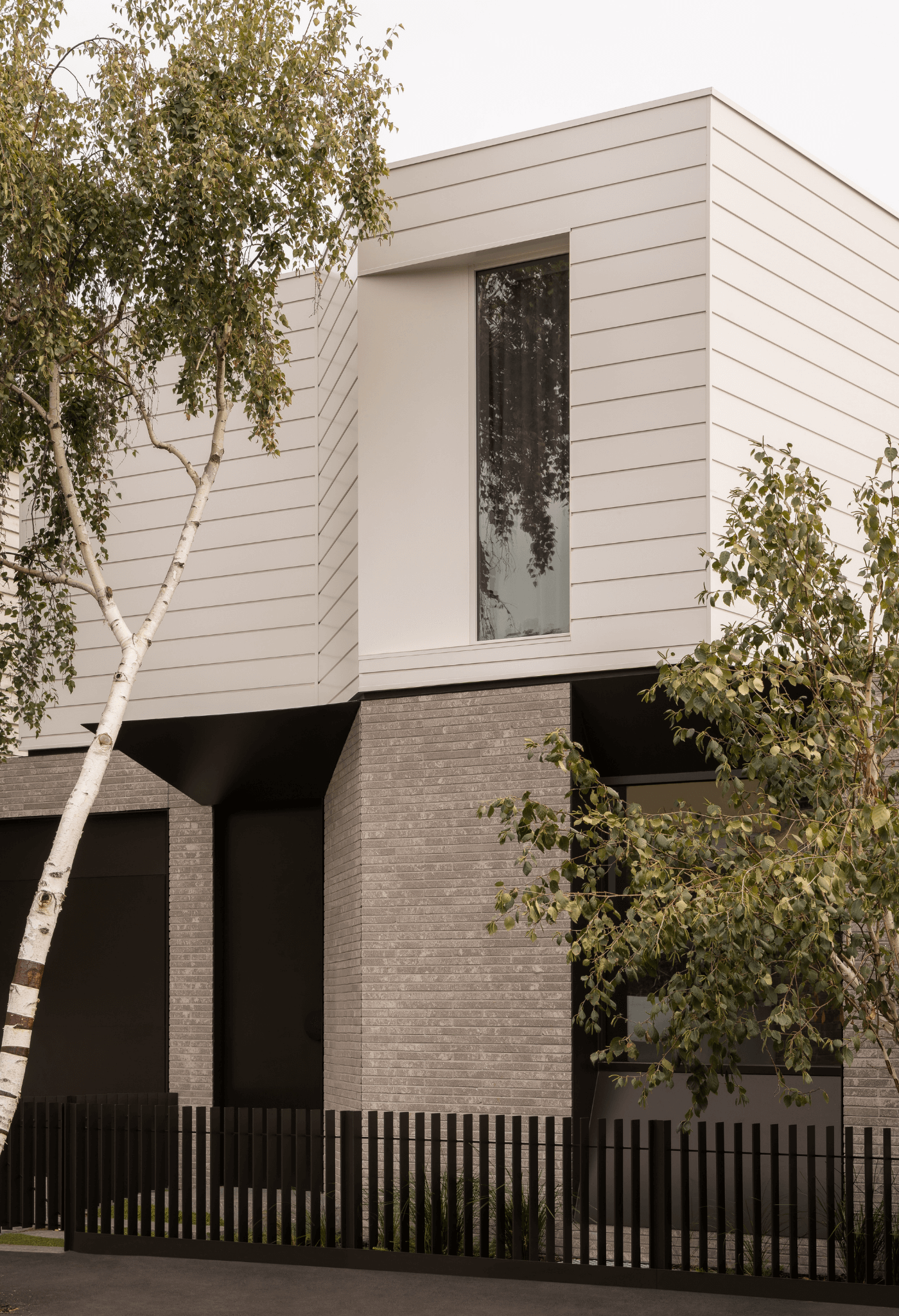
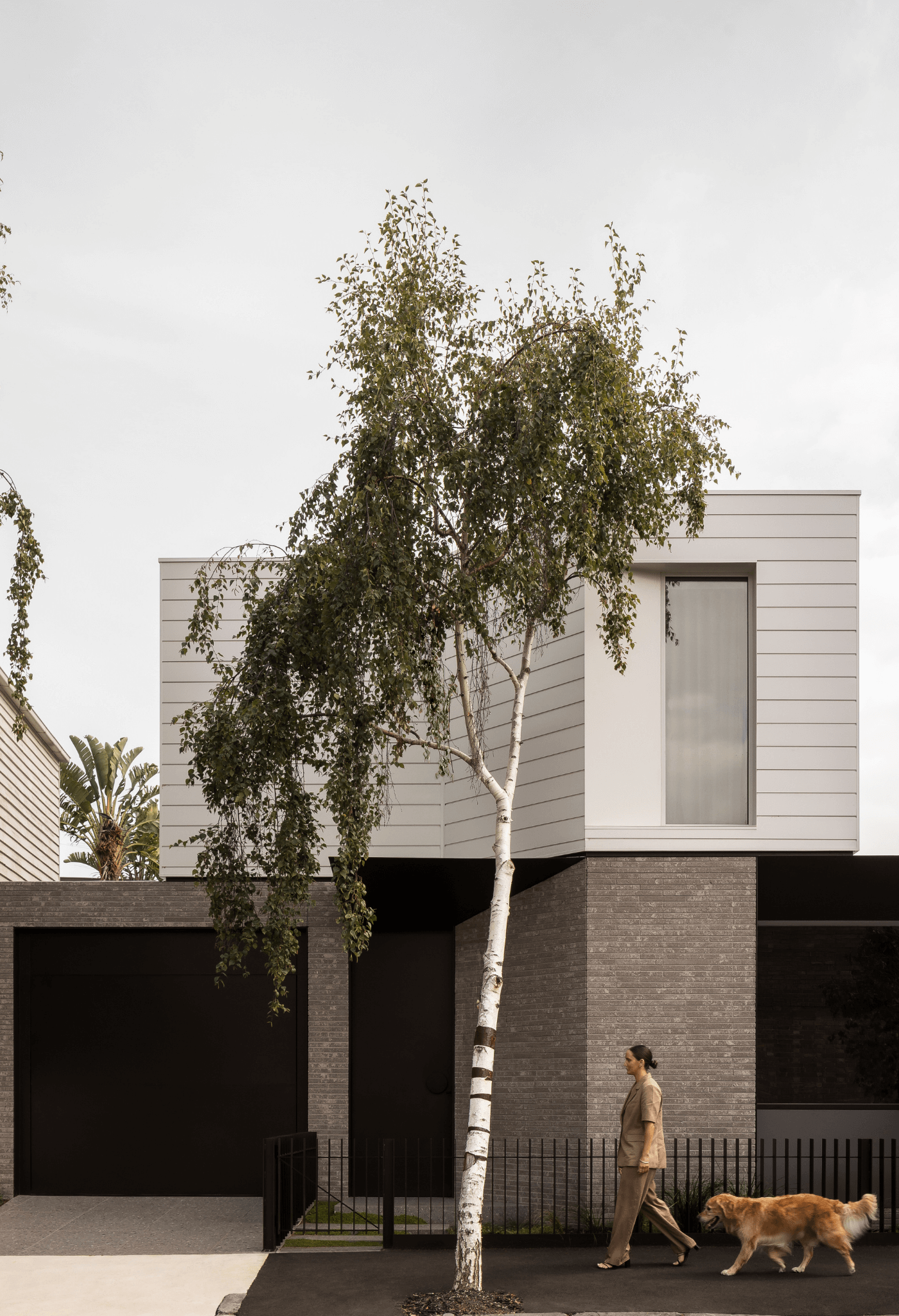
Arli Homes managing director, Albert Calleja said he was very happy with the DecoClad® cladding across the Banksia project.
“The product looks great and is very durable. It was easy to install and has given our building a clean, modern look.” He said. “DecoClad performed well in the weather and helped us finish the project smoothly. We are pleased with the result and would recommend it to others looking for a reliable cladding solution.”
Project Banksia is a testament to how DecoClad® can deliver architectural resilience and modern sophistication in equal measure, combining the enduring strength of aluminium with the long-lasting performance of its Super Durable DecoCoat® finish.
Find out more about our DecoClad® aluminium cladding system here.
Gallery
View our other projects
See all ProjectsSubscribe to our newsletter
Get the latest news about Deco’s new products and project updates.
